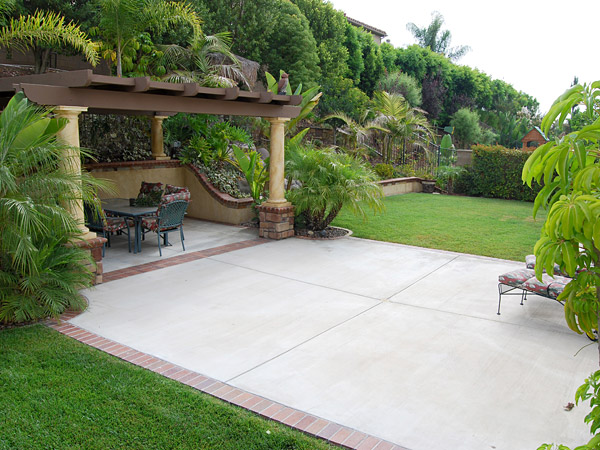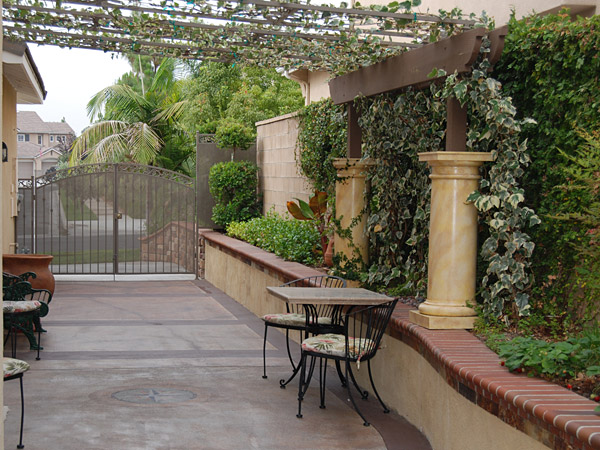Enter this elegant Parkhurst home through a charming gated courtyard with a tranquil fountain. Once inside the home, you will find a foyer with high ceilings. Just off the foyer there is a formal living and dining room. Next to the living room is the den/office with French doors leading out to the courtyard. This room can easily be converted to a 5th bedroom and bath.
The spacious family room with a cozy fireplace and large gourmet kitchen makes a tremendous “great-room”. There is a built-in television console which includes a Mitsubishi HDTV and Onkyo receiver. The kitchen includes a huge granite island (all one piece of stone), tumbled travertine back splash and upgraded appliances including a trash compactor and cabinet depth refrigerator. There are pull-out shelves in the cabinets and walk-in pantry. The breakfast nook has a large sliding door and a convenient desk. The direct access to the garage and the large laundry room, with plenty of storage and a utility sink, are conveniently located next to the walk-in pantry.
Upstairs there are four generous sized bedrooms, two connected by a Jack & Jill bathroom and another with a private bathroom. All three of the upstairs bathrooms have granite counter tops. The luxurious master suite has a “spa like” bathroom with natural stone flooring and large granite topped jetted tub. There is a large shower with a bench, separate his and hers sinks/vanities with pull out shelves in the cabinets, and a large walk-in closet with custom closet organizers.
The back yard is large and inviting! There is a cabana like patio, a relaxing rock waterfall and a large grass area. The side yard next to the kitchen is lovely and very spacious. This home is perfect for entertaining!
This home was built in 2001 by Standard Pacific with all the quality details of a newly built home. 3722 square feet, on 9600 square foot lot, dual A/C units, concrete tile roof, recessed lighting, dual paned windows, 2 car garage and a separate 1 car garage and automatic sectional steel doors.
Parkhurst Gated and Planned Community includes wide tree lined streets and beautifully landscaped pathways, 3 Community Pools, 2 Spas, a club house, tennis courts, volleyball courts, basketball courts, and two play grounds. Conveniently located near Tri-City Park, Cal State Fullerton, 57 Freeway and the Brea Mall. Located in the award winning Yorba Linda Placentia School District. Golden Elementary, Tuffree Middle School, & El Dorado High School. No Mello Roos.
This home is priced at $1,275,000.
Print PDF Brochure


















